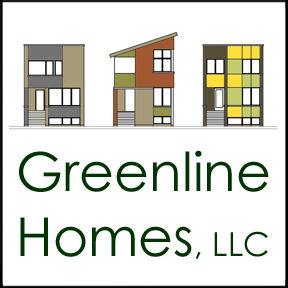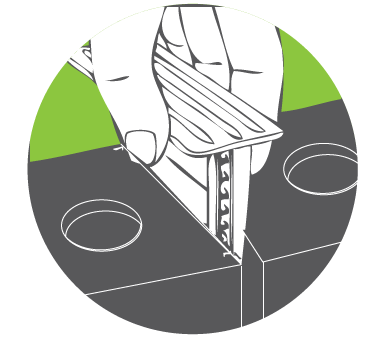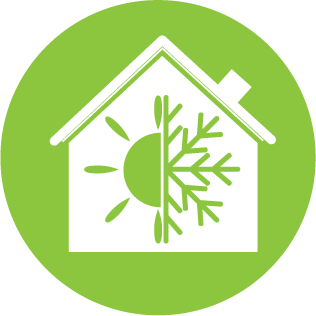Why Greenline Homes
Our approach to homebuilding is technically innovative and environmentally friendly to maximize your value and comfort.
FSC Certified Wood
Nearly all wood products in our homes (framing lumber, trim and doors, flooring, etc.) have been sourced from North America and certified through the Forest Stewardship Council (FSC). FSC is the most rigorous, credible forest certification system and is accepted as the gold standard in ensuring wood has been harvested in a sustainable manner to minimize long-term impact on the forest environment.
Soil gas prevention and peace of mind
Although we do not anticipate a soil gas problem, we have provided the area under the basement floor and around the foundation with a clear vented path up and through the roof to allow any soil gases to escape to the outside above the home without entering the home itself. An electrical box has also been placed in the roof cavity in case a suction fan would ever have to be added.
Your home needs a protective skin just like you do
Our "housewrap" is a "water-resistive vapor-permeable air barrier membrane." By carefully installing this home's "skin," we control the flow of air and moisture through the exterior of the building and greatly reduce the potential for problems such as air infiltration, water damage, rot, and mold growth. Other benefits include improved energy efficiency and indoor air quality over the life of the building.
Like a rain-screen for masonry walls
Much of the water penetration through brick and cast stone walls is caused not by driving wind and rain on the exterior face of the wall but by the suction created within the air cavity by the lower interior air pressure. This force is controlled by installing brick vents in sufficient frequency and size to allow almost immediate air pressure equalization. Since winds gust, rather than create steady pressure, vents must have enough opening area to allow a continuous exchange of air. A masonry wall that dries to the outside means water stays outside your home.
A drier, more comfortable basement
This home's foundation and basement floor slab is fully insulated on all sides with rigid XPS foam. The heat loss from an uninsulated, conditioned basement may represent up to 50% of total heat loss in an otherwise well-insulated house and makes the basement feel cold and damp. In addition to reducing heating costs, foundation insulation increases comfort, reduces the potential for condensation and corresponding growth of mold, and increases the livability of below-grade rooms.
Efficient use of materials and less waste
Designing a home on a 2' module means making room dimensions and the overall measurements of a home some multiple of 2'. Construction materials normally come in some multiple of 2' (an 8' long 2x4 or a 4'x8' sheet of plywood for example) and if a house were built with walls 42' long then the builder would have to use 5 sheets of plywood and throw away most of the last sheet. This home is designed on a 2' module to use plywood, dimensional lumber, drywall, interior trim, siding, and even flooring in the most efficient way possible and reduce cost and waste.
Optimum value engineering
With the goal of a more comfortable and energy-efficient home, Advanced Framing {also called optimum value engineering) reduces the amount of structurally-redundant lumber in the walls to save natural resources and allow for more insulation. It also places structural members in a way that allows for a maximized thermal break between the indoors and outdoors. Homes built with Advanced Framing techniques will be more energy-efficient because of the increased insulation and have a lower impact on the environment by saving unnecessary lumber.
An advanced framing technique
In conventionally framed walls where an interior partition wall meets an exterior wall, two or three full-length studs are used. The advanced framing ladder junction method eliminates the need for these studs, reduces the amount of lumber used, and preserves an exterior wall cavity that can be insulated.
An advanced framing technique
Traditionally framed houses lose a lot of energy through the vertical wall studs that hold up the floors and roof. Staggering the studs in our exterior wall allows us to have an uninterrupted path for insulation through a much larger portion of the wall than a conventionally built house. Building our exterior walls with this technique will make this home more energy efficient, quieter, and more comfortable.
Continuous insulation is more effective
Full-masonry houses lose a lot of energy through exterior wall studs that, in traditional construction, are nailed against masonry walls. We leave a gap between our exterior wall studs and the masonry walls to create an uninterrupted path for insulation against the masonry walls. This is a cost-effective and structurally-sound method to create more energy efficient, quieter, and more comfortable masonry homes.
Planning for aging in place
An adaptable home is a durable home, and durability is a key element of a green home. Adding blocking in baths for future grab-bar installation is easy to do and saves on future renovation costs.
Water-efficient, yet fully functional
WaterSense® is a labeling program by the US Environmental Protection Agency that ensures labeled fixtures are water efficient to a rigorous standard. Our toilets and bath faucets are all WaterSense® rated to have a comfortable flow but still use less water than old fixtures.
Maybe that new car smell isn't so great
The smell of a new car, new carpet, or a freshly painted room is actually chemicals off-gassing or slowly releasing some of the byproducts of the production process. We use adhesives, sealants, and paints that contain low or no amounts of volatile organic compounds (VOCs) that give off that new car smell. Don't worry, there is still paint on the walls and adhesive to help keep floors from squeaking, we just want to make sure they don't make anyone sick.
Greater comfort, reduced utility bills, and a quieter home
Highly efficient R5 Windows (U-factor lower than .22) reduce energy costs and impede sound transmission. According to Department of Energy research, improving the U-factor of 0.30 (R3 window) to U-factor 0.22 (R5 window) may reduce the average heat loss through windows by 40%, significantly reducing utility bills. Triple glazing (three panes of glass and two air spaces) also reduces the cold feeling against windows during the winter and sound transmission, resulting in a more comfortable, quieter home.
Build it tight and vent it right!
Building a tight exterior envelope with properly controlled mechanical ventilation is the ultimate solution for top indoor air quality (IAQ). This home has Panasonic spot ERVs (Energy Recovery Ventilators) which bring fresh air into the home and exhaust stale air. Energy-efficient ERVs recover heat and moisture according to the season while maintaining balanced air pressure within the home.
Engineered for your home
Often heating and cooling systems in new houses are installed using rules-of-thumb from the 1960s. The heating and cooling comfort system for our homes was carefully designed to meet the varied heating and cooling extremes of Chicago but also provide the best possible performance and total comfort in all rooms. In addition to correctly-sizing the Mitsubishi heating and cooling system based on the details of each home, the second-floor ductwork and registers are also calculated and sized to provide the right amount of air flow for each room based on orientation and number of windows.
Save money and go carbon neutral
The roofs of many of our homes are filled with 25 photovoltaic solar panels. Over the course of one year, this 8kw rated array is calculated to provide 10.297 megawatt hours (Mwh) of electricity, as much or more than homeowners are expected to use with a modestly conservation lifestyle. In 2014, the average annual electricity consumption for a U.S. residential utility customer was 10.932 Mwh, and this house is considerably more efficient than average. This system has a central inverter which allows detailed monitoring online or via smartphone app.
Bathroom ventilation and moisture management
WhisperGreen® bath fans by Panasonic® are the gold standard for maximizing indoor air quality in air-tight, energy efficient homes. They allow for fast, quiet ventilation at a very low utility cost and are among the most energy efficient fans available.
High efficiency without sacrificing comfort
A water heater is typically the second-biggest household energy user. This hybrid heat pump is Rheem's most advanced, energy-efficient water heater, with over $4,000 in lifetime savings. Unlike previous generation heat pump water heaters, the hybrid technology (heat pump and traditional electric) heats water faster than most standard electric water heaters. A smartphone app gives users control over water systems, allowing for customizable temperature, vacation settings, energy savings and system monitoring at home or away.
Cleaner air and safer
This is an all-electric home, with no fossil fuels burned in any appliances. There is no gas connection to the home. Not only does this result in a reduction in cleaner indoor air and reduction of carbon monoxide hazards, it allows homeowners to more easily live a carbon neutral lifestyle. It also al lows for a more intuitive understanding of net-zero energy without having to make gas to electric energy calculations.
Release your inner chef
In this all-electric home, a gas stove is the one gas appliance some homeowners might miss. That's why we have included an induction stove. The induction stovetop is not only the most efficient electric stovetop, it is a cook’s dream. It boils water in two minutes. Heat is adjustable with greater accuracy than with gas or typical electric cooktops, especially at lower settings. Induction heats the pan, not the cooktop, offering greater safety, efficiency, and easier cleanup.
Recycled content in the footings, foundation and basement floor
Fly ash is a waste product from power plants that would otherwise end up in a landfill. Mixed with traditional cement, fly ash reduces the environmental impact of cement and concrete production and can improve the quality and durability of the finished product.
An advanced framing technique
Exterior corners can do well with fewer studs and more insulation in them; less wood means more insulation. Our corners use two studs in place of the more traditional three or four. These "California" corners create space for insulation where none existed before, eliminating the problem of cold corners in the winter.























